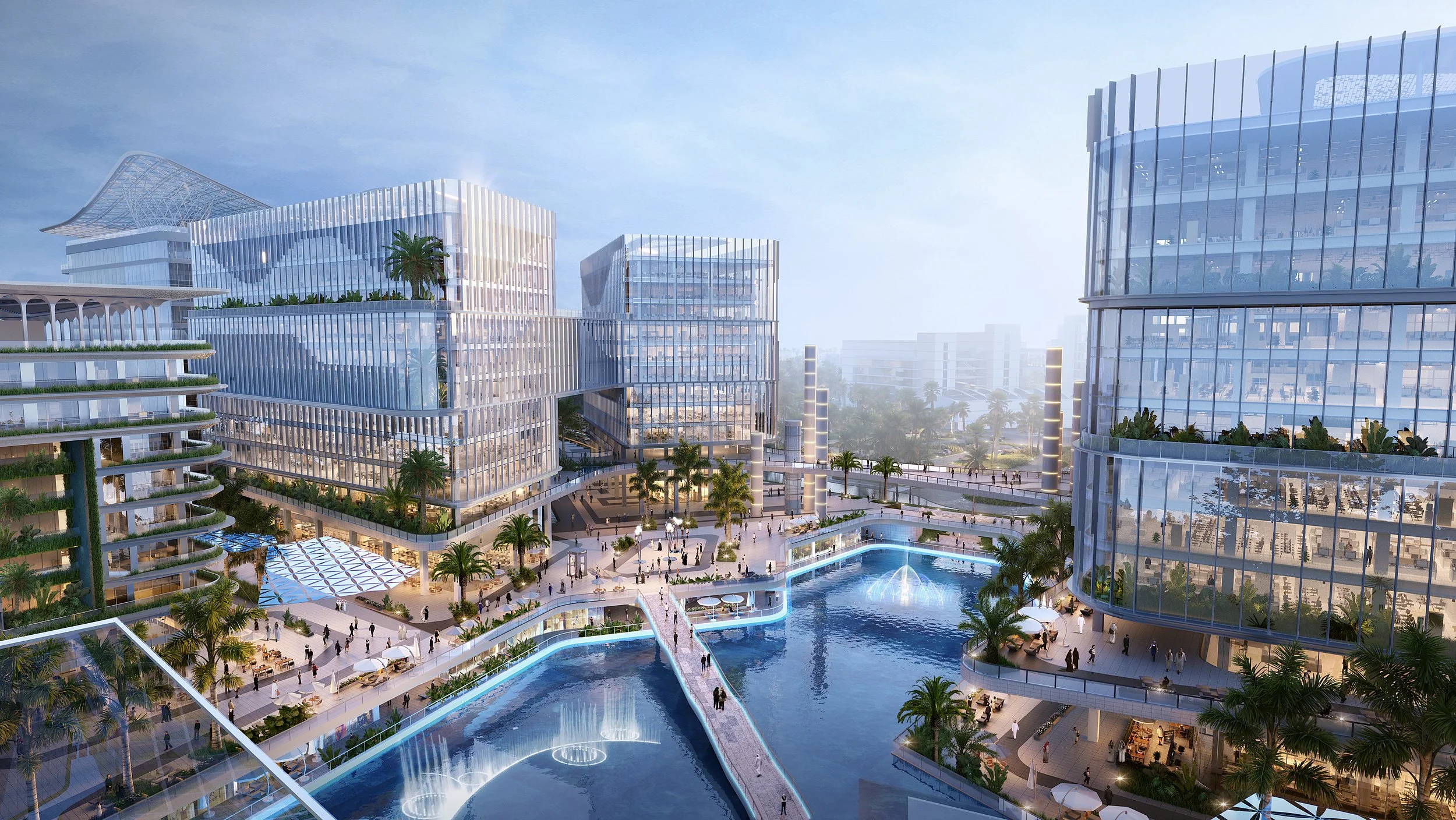DSOA
CPG | DUBAI SCILICON OASIS | 2024
Dubai Silicon Oasis – Central District Development
Project Type: Mixed-Use, Master Planning & Architecture
Location: Dubai, UAE
Status: In Progress (Confidential Project)
Overview:
Dubai Silicon Oasis is a government-supported free zone and integrated 15‑minute city spanning approximately 7.2 km². It combines technology, residential living, education, research, and urban amenities into a cohesive master-planned community.
Site Vision & Strategy:
The project vision—aligned with Dubai’s 2040 Master Plan and Economic Agenda D33—is to create a sustainable, innovation-led environment that supports SMEs, R&D, and high-tech industries, while also offering live‑work‑play amenities for residents and professionals.
Components Include:
Technology park with office towers, R&D and industrial zones
Residential offerings: villas, mid-rise and high-rise apartments, student housing
Education campuses (e.g., Rochester Institute of Technology Dubai) and schools
Retail, hospitality, parks, healthcare, and integrated infrastructure.
State-of-the-art utilities: fiber-optic networks, smart irrigation, tier 3 data centres, integrated building management systems (iBMS).
My Role: Architectural Associate | BIM MANAGER
This project involves the development of five central plots situated directly behind the Dubai Silicon Oasis Authority (DSOA) headquarters. The initiative aims to establish a dense, mixed-use urban center with integrated commercial, residential, hospitality, and public programs—positioned as a key extension of the existing DSO campus. The project remains confidential and has not yet been publicly released.
I contributed to the masterplan design, focusing on site organization, zoning distribution, and massing strategies that align with the long-term development goals of the DSO precinct. My role involved shaping the spatial layout in coordination with functional programming, urban connectivity, and regulatory frameworks.
In parallel, I led the BIM management for the project, overseeing model structure, data organization, and interdisciplinary coordination. I established and maintained the federated model environment, managed drawing extractions across phases. I also ensured that project documentation met internal standards and client expectations, enabling efficient updates and communication throughout the design process.
Visual outputs—including masterplan diagrams, urban interface studies, and concept renderings—were developed under my guidance to support internal reviews and stakeholder presentations.

