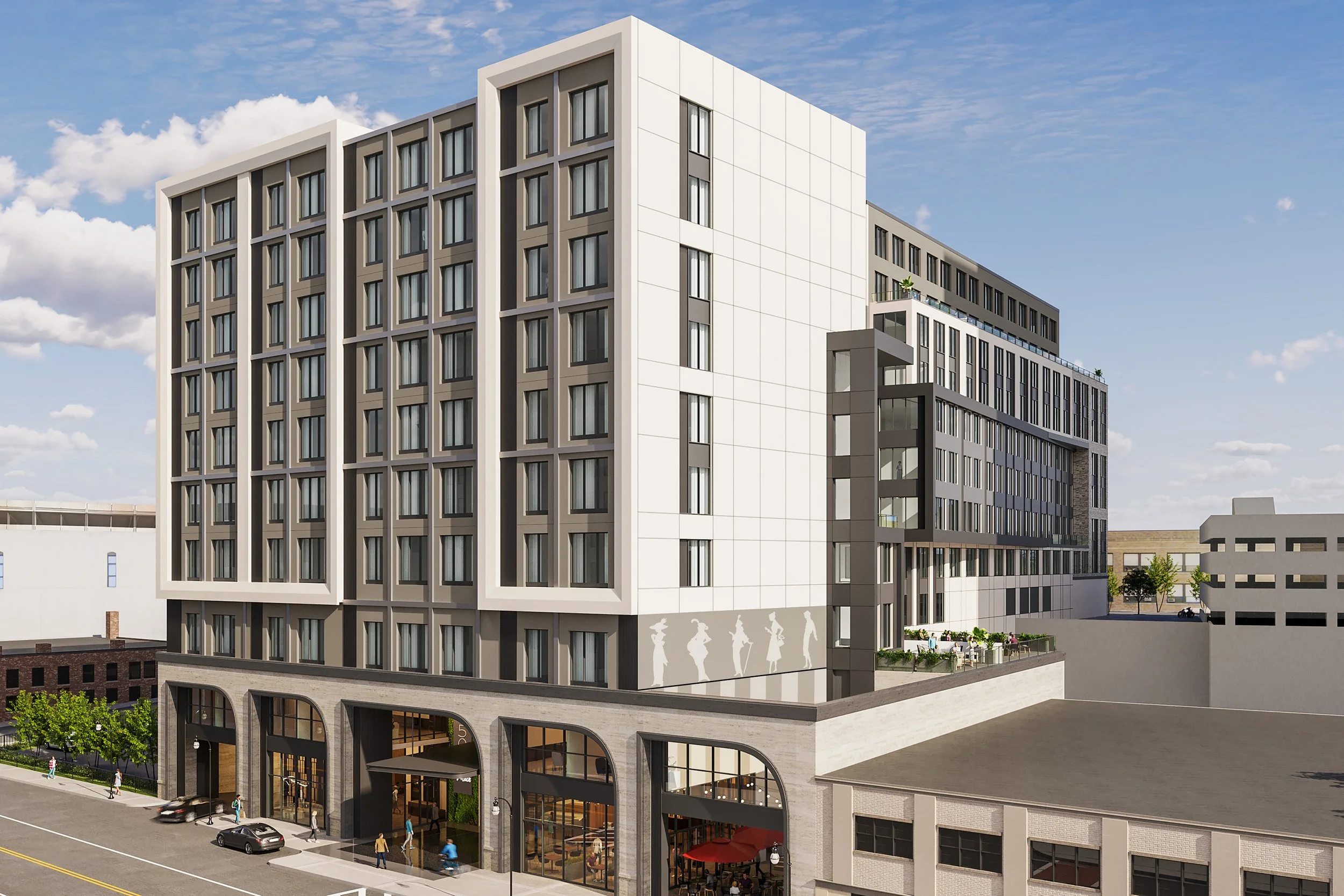Denholm
ZDS | US | 2022
Denholm Building Redevelopment – Worcester, MA
Project Type: Mixed-Use Urban Infill (Residential + Retail)
Location: Downtown Worcester, Massachusetts
Status: Approved for Redevelopment (Scheduled to begin in 2023)
The City of Worcester’s Redevelopment Authority (WRA) selected the Washington, DC–based Menkiti Group to redevelop the historic Denholm property at 484–500 Main Street. The approved proposal, known as Denholm Court, calls for:
Construction of two mid-rise residential buildings (10 and 11 stories) with a total of 233 apartments—including 20% affordable units, plus 10% accessible units.
Approximately 10,000 ft² of ground-floor retail lining Main Street.
A pedestrian-friendly outdoor promenade, along with over 200 parking spaces (surface, underground, plus street-front accessible stalls).
The WRA bought the Denholm property in August 2022 for $3 million and allocated nearly $3.8 million more toward demolition, tenant relocation, and site prep. Menkiti’s $113 million redevelopment plan outperformed three other proposals in terms of affordability, density, and activation potential.
My Role: Project Architect
Collaborated with Menkiti Group’s design team in architectural development and coordination for this high-density urban redevelopment.
Supported creation of masterplan diagrams, site zoning layouts, and building massing studies, ensuring clarity in spatial organization and program adjacency.
Collaborate on the production of visual renderings and presentation materials to facilitate stakeholder engagement and community review phases.
This project exemplifies urban regeneration through mixed-use densification, affordable housing integration, and public space activation. Construction is projected to commence in 2023, with completion expected by 2027.
Reference:https://patch.com/massachusetts/worcester/menkiti-group-picked-redevelop-denholm-building-worcester

